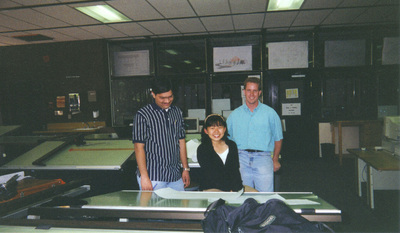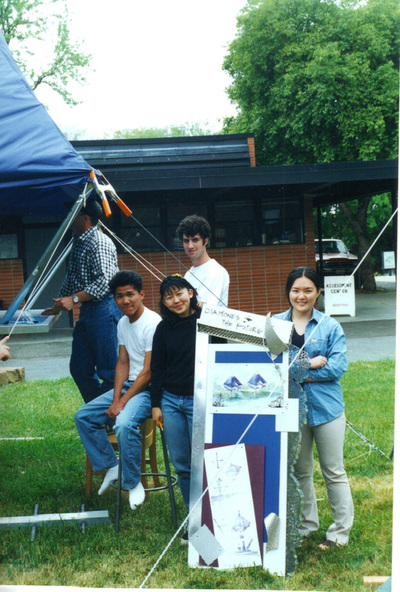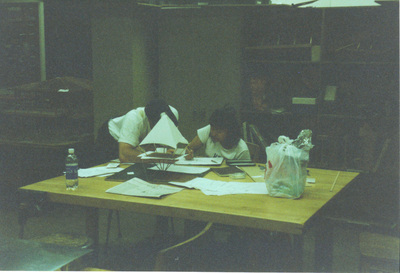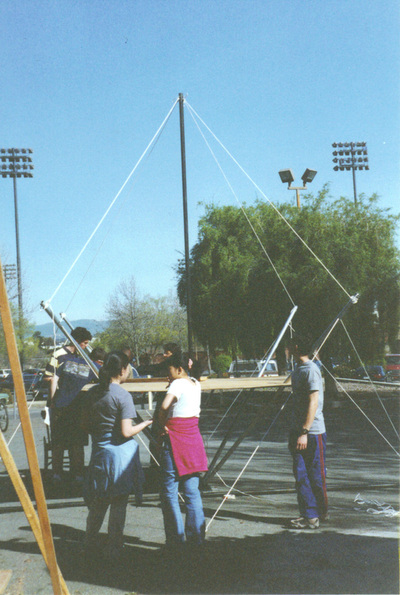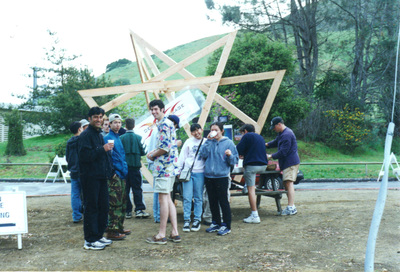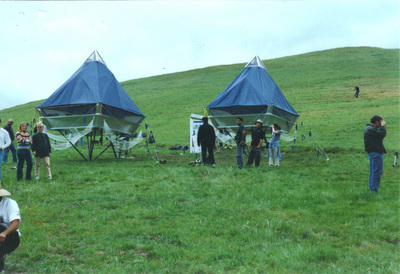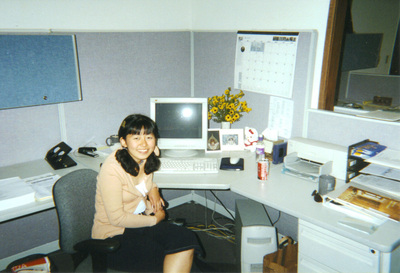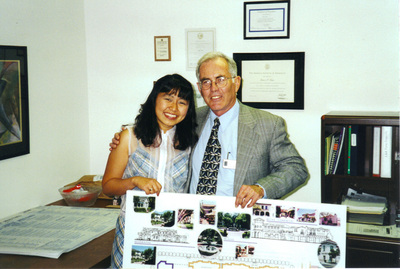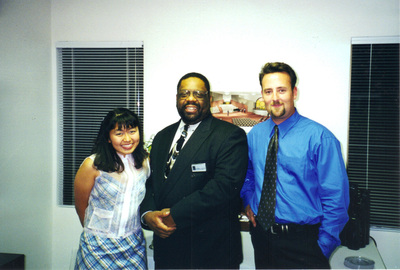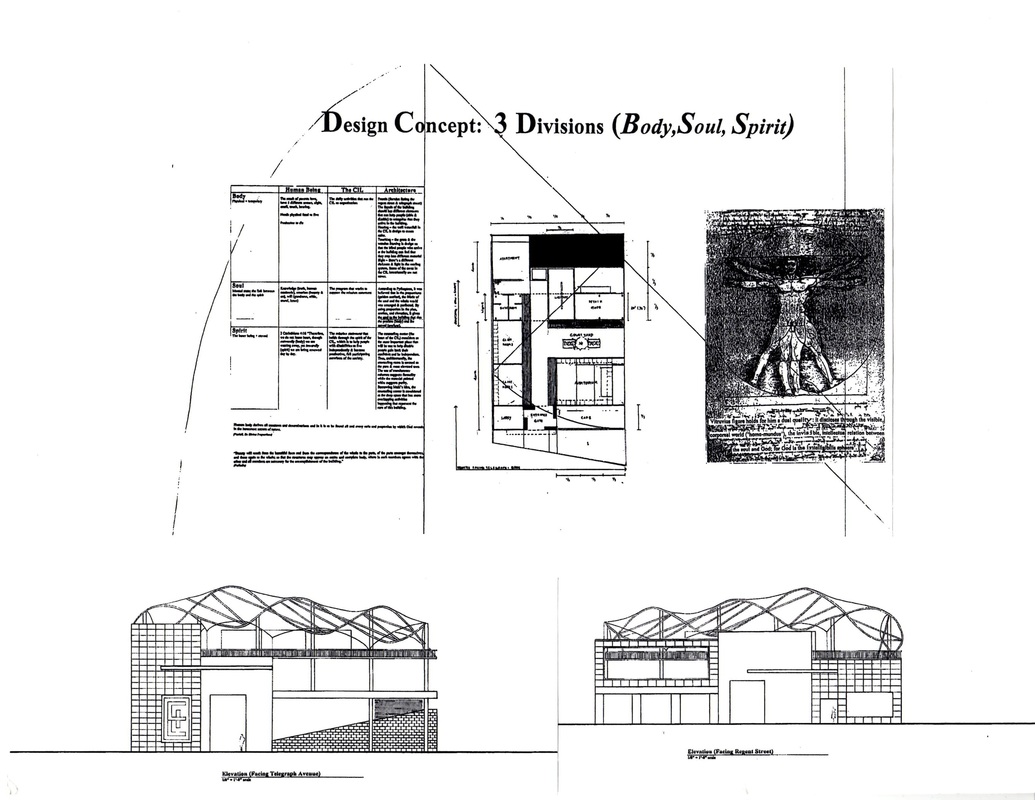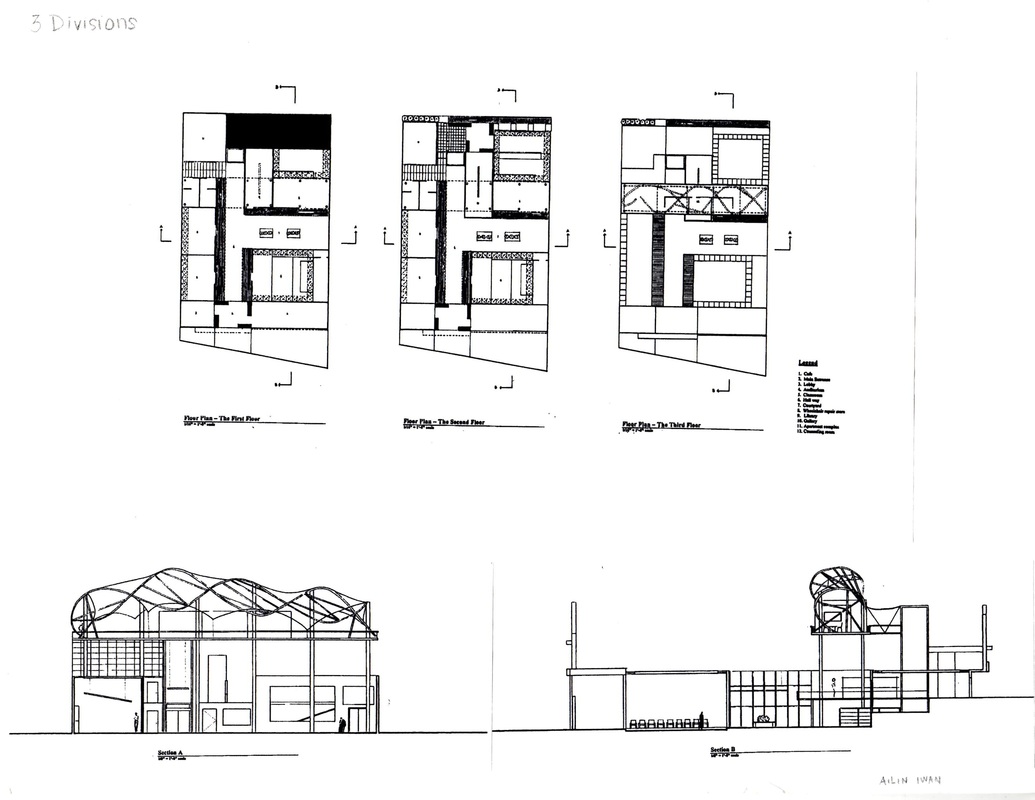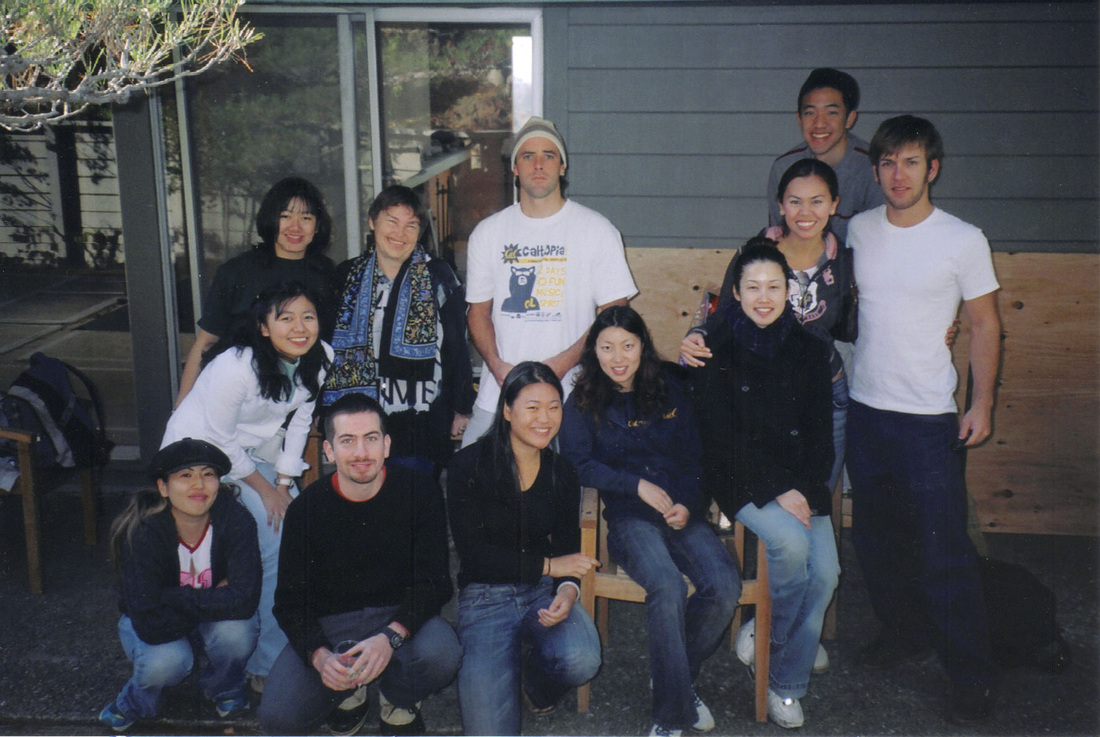3 Design Projects: Gazebo, Mansion, and Museum
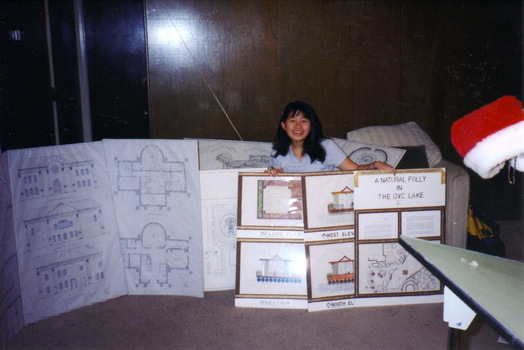
These three initial design projects were very helpful to train my hand-drawing skills to think critically in responding to the given design tasks at specific sites. It was fun to play with ideas in incorporating geometry and colors to serve functional and imaginative design. My design approach was rather literal and symmetrical.
This photo was taken in my apartment in Pleasant Hill, California by Morgan Kwong, my long-term good friend, who is presently a registered architect in California and a certified LEED AP (Leadership in Energy and Environmental Design Accredited Professional).
This photo was taken in my apartment in Pleasant Hill, California by Morgan Kwong, my long-term good friend, who is presently a registered architect in California and a certified LEED AP (Leadership in Energy and Environmental Design Accredited Professional).
Diamonds for the Future
Architecture Competition at Cal Poly, San Louis Obispo, California (2000)
Our team (16 guys and 2 girls) won two awards: "People's Choice" and "Best-Free Standing Structure"
We had a great time bonding with each other and were joking around that men and women should be considered equal in architecture. Therefore, the girls had to carry some of the heavy stuff while climbing the hill.
Our team (16 guys and 2 girls) won two awards: "People's Choice" and "Best-Free Standing Structure"
We had a great time bonding with each other and were joking around that men and women should be considered equal in architecture. Therefore, the girls had to carry some of the heavy stuff while climbing the hill.
Internship at Lauterbach and Associates Architects
Summer break architectural internship at L & A office, Walnut Creek-California (2000).
1) At my work station; 2) Photo with the CEO of L&A; 3) Photo with my Senior Manager (Robert) and my colleague (Fritz)
I was learning first hand that a client, restaurant owner, needed to fix his toilet because it was not up to the ADA requirements.
1) At my work station; 2) Photo with the CEO of L&A; 3) Photo with my Senior Manager (Robert) and my colleague (Fritz)
I was learning first hand that a client, restaurant owner, needed to fix his toilet because it was not up to the ADA requirements.
"Pillar of Clouds & Pillar of Fire" Design: Studio in a City
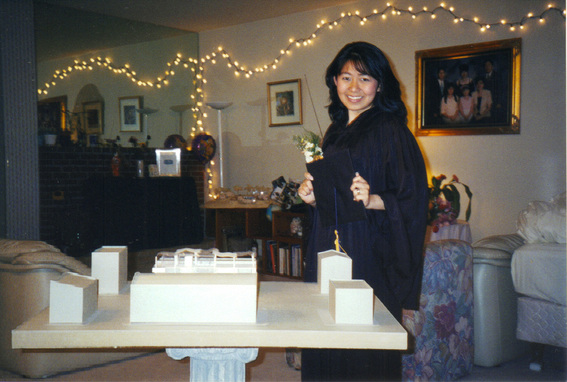
Design for a couple studio in urban area (2002). I played around with the biblical verse design concept of "Pillar of Clouds and Pillar of Fire" by experimenting the used of columns, roof, and wall to represent clouds. This project was not well received and only got a B- because apparently I did not provide a garage door and my professors did not like the direct translation of clouds by using the shape of clouds in the wall.
It was a hilarious mistake as a designer. Yet, looking back, I have destroyed many of my own models because of the negative comments from my professors. At the end, I decided to create a model that I love and would look nice as a display toy in my San Francisco apartment living room.
This photo was taken by my cousin, Jasmine Kristianto, who is presently a PhD candidate from Wisconsin University in Endocrinology and
Reproductive Physiology.
It was a hilarious mistake as a designer. Yet, looking back, I have destroyed many of my own models because of the negative comments from my professors. At the end, I decided to create a model that I love and would look nice as a display toy in my San Francisco apartment living room.
This photo was taken by my cousin, Jasmine Kristianto, who is presently a PhD candidate from Wisconsin University in Endocrinology and
Reproductive Physiology.
3 Divisions (Body, Soul, and Spirit) Design: Center for Special Needs
Design for Center of Independent Living (CIL) for special needs at UC Berkeley Museum site (2003)
Instructor: Dana Buntrock
Tasks: The designers had to experience the disability challenge by pretending to be ones. Dana made us pick one of disability trait by covering our eyes with cloth for the whole day, used wheel chairs, or any other disability characteristic. The goal is for the designer to be sensitive with the needs of the users and to think of design solution that works for them not just aesthetically but also functionally.
Design Response: 3 Division design concept (Body, Soul, and Spirit) was introduced. "Body" ~ Responsive Architecture for human beings' 5 senses with the use of waterfall and engraved materials is used with the purpose for blind people to hear the water sounds and able touch the different textures of building materials when they arrived at the center. The intimate space planning is meant to give a sense of human scale. The floating roof was designed to celebrate the Counseling Center as the "Spirit" of the CIL to assist the users for their improvement. The glass elevator was used to go through the library that is located in the middle of the center. The two classrooms were connected with each other with skylights above it and an auditorium was located close to the entrance gate. The entire building was designed with fibonacci mathematical series (The golden section) that represents the "Soul" of the building.
Instructor: Dana Buntrock
Tasks: The designers had to experience the disability challenge by pretending to be ones. Dana made us pick one of disability trait by covering our eyes with cloth for the whole day, used wheel chairs, or any other disability characteristic. The goal is for the designer to be sensitive with the needs of the users and to think of design solution that works for them not just aesthetically but also functionally.
Design Response: 3 Division design concept (Body, Soul, and Spirit) was introduced. "Body" ~ Responsive Architecture for human beings' 5 senses with the use of waterfall and engraved materials is used with the purpose for blind people to hear the water sounds and able touch the different textures of building materials when they arrived at the center. The intimate space planning is meant to give a sense of human scale. The floating roof was designed to celebrate the Counseling Center as the "Spirit" of the CIL to assist the users for their improvement. The glass elevator was used to go through the library that is located in the middle of the center. The two classrooms were connected with each other with skylights above it and an auditorium was located close to the entrance gate. The entire building was designed with fibonacci mathematical series (The golden section) that represents the "Soul" of the building.
Together with Cal Architecture Friends and Professor Dana Buntrock
Group photo at Dana Buntrock's place (UC Berkeley Architecture Professor). Dana is a very caring instructor who helped me to transform my design concept from literal approach to abstraction. She understood my struggle in communicating the Soul, Body, and Spirit concept into building design and for the first time I can feel very accomplished with my design studio class. Dana often brought food to her students who worked long hours in Wurster Hall. Her husband, a professional photographer, voluntarily photographed our models and gave free original films for us. Dana also taught me the principal of "Oku" ~ deep space in Japanese architecture. Dana's influence is not only in producing an innovative design, but also in treating people well and care for their well-being instead of just their work accomplishment.
